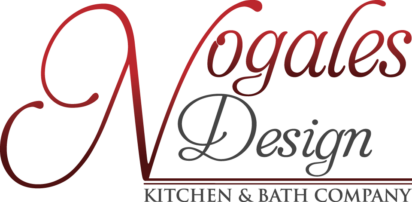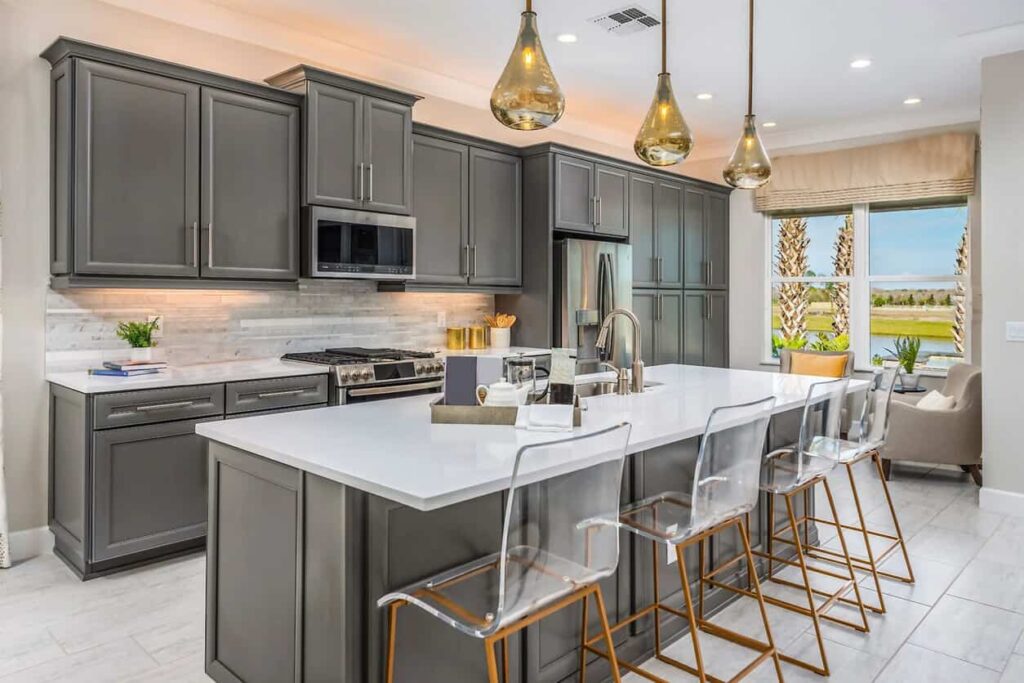Showroom Information
7 Creative Layout Ideas For Kitchen Remodel
Thinking about revamping your kitchen and creating a better space where you can share a great meal with your family and friends? Well, you better start planning on your project now. According to experts, fall is the perfect season for a kitchen remodel, which makes July an excellent month to start planning for your kitchen layout and design.
A kitchen remodel is more than just the addition of fixtures, redesigning kitchen cabinets, and creating a convenient space. It also involves creating efficient spaces, floor plan configurations, practical design elements, and the balance of scale and proportion. Kitchen layouts have a strong impact on your kitchen remodel and design plans, so it’s important to understand its different types.
The 6 Types Of Kitchen Layouts
Choosing a kitchen layout can make or break your kitchen remodeling project. With a lot of options to choose from, it can prolong the decision-making on which layout is the best. Here are the six key kitchen layouts that you can consider for your kitchen design.

- The Galley Layout
Also known as the corridor kitchen layout, the Galley layout wherein an aisle runs down the center of a galley kitchen, servicing two parallel walls of kitchen cabinets.
- The L-shaped Layout
As its name suggests, the L-shaped kitchen layout is characterized by two adjacent walls and runs of cabinetry covered with a countertop. This layout is classic and flexible, ergonomically designed to maximize storage and suit any room size.
- The U-shaped Layout
This kitchen layout is considered to be efficient, featuring a 3-wall design resembling the uppercase of the alphabet “U”. It maximizes storage possibilities and walkways, allowing people to move around the areas of the kitchen without having to walk across the room.
- The Island Layout
The kitchen island layout is characterized by a freestanding cabinet or countertop that facilitates more counter space. Since it is accessible from all sides, it can make food preparation easier, as well as cleaning and kitchen maintenance.
- The Peninsula Layout
The peninsula layout is a bit similar to the island layout, featuring a cabinet with a countertop. The main difference is that the former has one end attached to the wall while the latter is a free-standing unit. It can help define zones without having to separate the areas.
- The One-wall Kitchen
True to its name, the one-wall kitchen is a layout that places cabinets, countertops, appliances, and other kitchen fixtures on one wall, leaving the three sides of the kitchen open. It is ideal for small spaces, flats, and townhouses.
7 Kitchen Layout Ideas That Work
Now that you have an idea about the different types of kitchen layouts, you might ask what to do next. When choosing a layout, you need to carefully take into consideration the space of your kitchen, and the level of convenience you wish to achieve. Don’t forget about the work triangle (defined by the locations of the refrigerator, the range or cooktop, and the sink) to ensure that your kitchen layout is efficient.
Here are seven layout ideas to help you make your kitchen design in Frederick MD a success.
- Create Enough Space To Reduce Traffic
Before you start implementing any changes to your kitchen, be sure to properly plan on how you want your space to look and what you want to achieve. As much as you wish to fill your kitchen with stuff and furniture, keep in mind that there should be enough space for you and your guests to move around. Use the kitchen triangle method when mapping out your space especially when for the placement of the refrigerator, sink and stove.
Upon entry to the kitchen, there should be no appliances or furniture blocking the way. When creating space for your kitchen, calculate the clear zones for circulation, meal preparation, and cooking. Envisioning your dream space can help you build an image of what kitchen layout works best.
- Kitchen Island Layout for Distinct Zones
To add extra preparation and storage space in your kitchen area, the kitchen island layout can be an excellent choice. It is ideal for kitchens and big families with kids. With this layout, there’s a free movement all the way around wherein people can enter the area from different directions. Aside from that, it also functions as an extra seating and dining area, allowing the use of the kitchen and the countertop simultaneously.

- Create Comfortable Spaces Between Fixtures
When designing your kitchen, layout your fixtures and appliances in a way where you can easily access them according to your tasks and within comfortable proximity to each other. For example, you can place your stove near the sink so that it is easier for you to prepare meals. Make sure that the refrigerator is not too far or across the stove.
Preferably, your countertop area should be close to your three main appliances: the fridge, stove, and sink. Just make sure that you can move comfortably between the spaces where the fixtures and appliances are placed.
- Maximize Space Usability With an L-shape Layout
If you have a small space, you can maximize your kitchen using the L-shape layout. It is an open layout wherein kitchen cabinets are on two perpendicular sides or walls which allows more space for family and guests to gather in the opposite side of the kitchen. It also allows you to cook and talk with your guests at the same time. Since this is an open layout, it provides flexibility in terms of workflow as well as appliance and equipment placement.

- Consider Galley Layouts For Space Efficiency
If you are thinking about an economical and space-efficient kitchen design, then Galley layout is a perfect choice. Every inch of space is used for kitchen storage in this layout, featuring cabinetry and appliances on two sides with a corridor running down the middle. Although you need to pay close attention to natural lighting when you opt for this layout. It is important that you make the most of any natural light coming into the space, such as having a window at the end of the galley that stretches from the floor to the ceiling.
- Add Extra Storage and Preparation Space
Optimize your kitchen storage by keeping vertical storage in mind. With this solution, you can make the most of all the space available in your kitchen. There are a few things you can consider, such as adding upper cabinets, hooks & racks, built-in corner shelves, sliding shelves, and more. You might also be interested in adding custom cabinets in Frederick MD to your layout.
This idea works for all kitchen layouts – all you have to do is carefully plan how and where to place the extra storage fixtures without compromising your comfort while moving around the space.
- Consider Appliances in the First Stages of Your Layout Plan
If you think that appliances should not be part of the initial stages of your layout plan – you’re wrong. In order to achieve your dream kitchen design, it is important that you visualize how your space would look like including the appliances that you’ll add in it. As a good rule of thumb, the sink should be added first and you can take it from there. The sink can be placed on top of the kitchen island or near a window.
In addition, to optimize the ventilation in your kitchen and to save money on installation, consider putting the stove in an exterior wall. As mentioned previously, you can use kitchen triangle method to efficiently map all the appliances.
Get Started on Your Kitchen Remodel Project
Enjoy your kitchen remodel project with these ideas in mind. If you need expert assistance, Nogales Design Kitchen & Bath is here to help you with your kitchen remodel in Frederick MD. It is our pleasure to help make your kitchen remodeling dream a reality!
For inquiries, feel free to call us at 301-882-4191 or send us an email at nogaleskitchenandbath@gmail.com.


