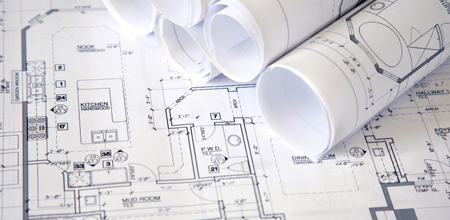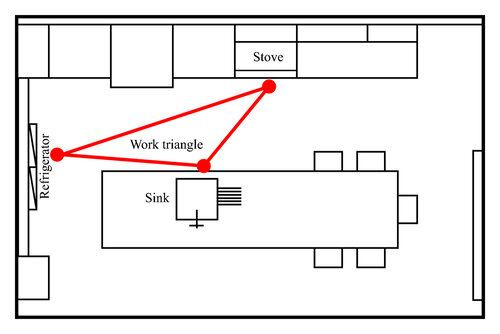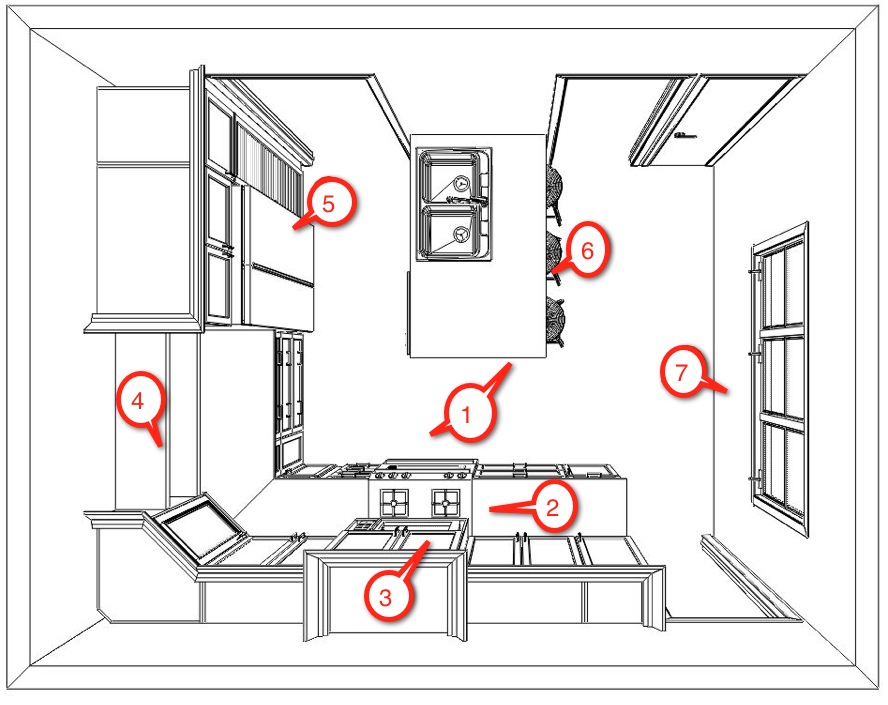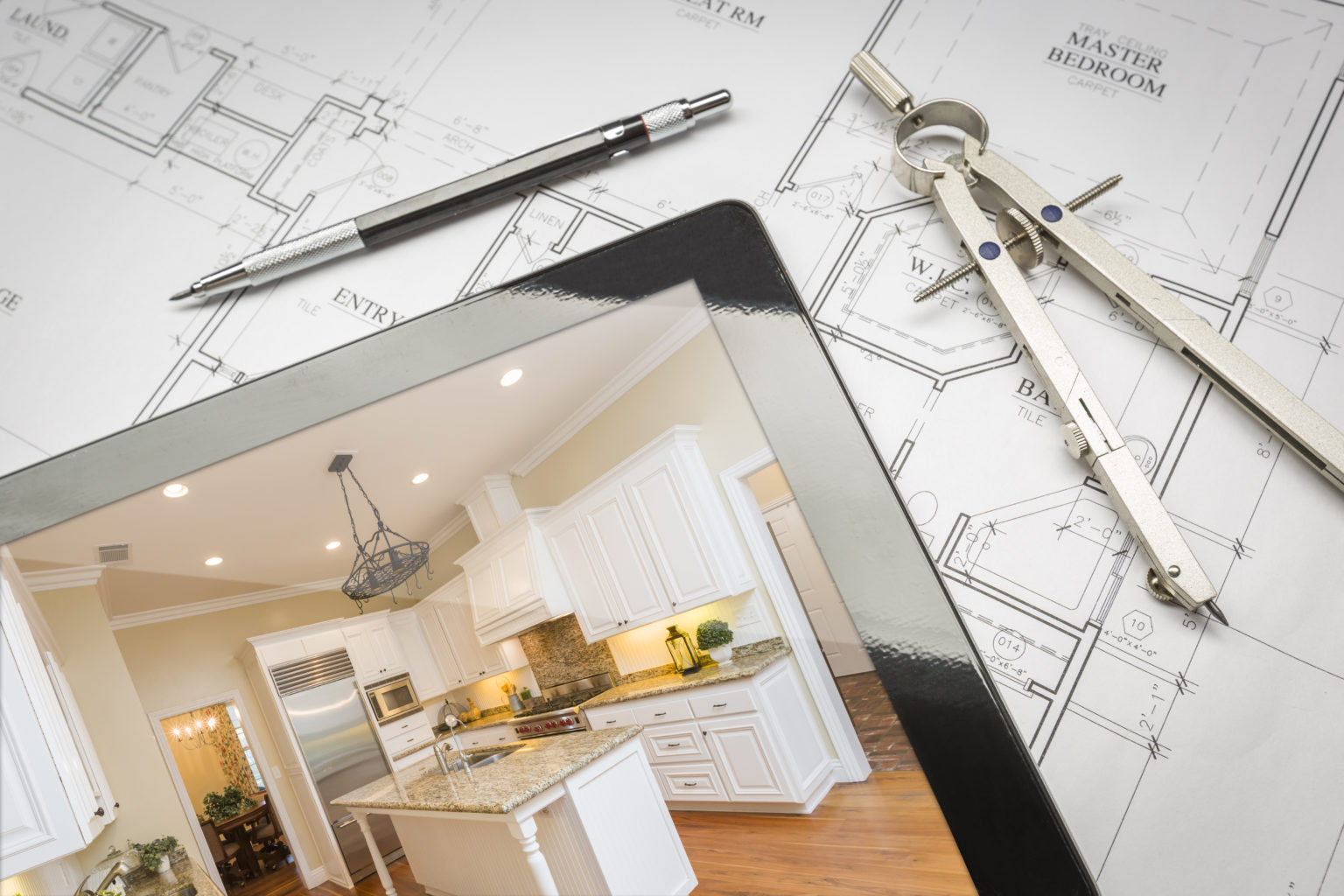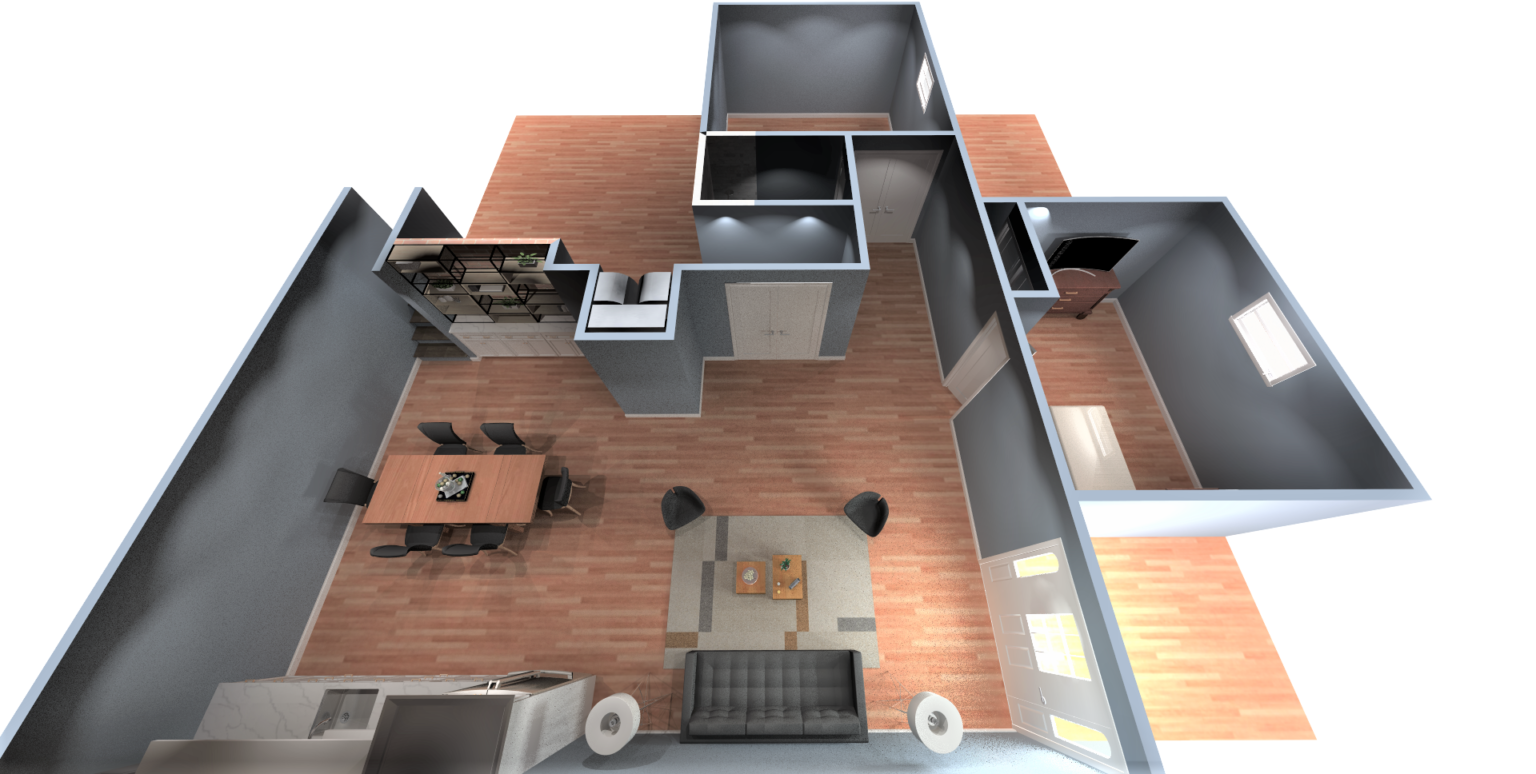Design Services
Well delivered
Kitchen & Bathroom Designs
A kitchen or bathroom remodel can seem like a daunting task. However, with the right team by your side it will be much less painful. Here at Nogales Kitchen and Bath we want to assure you that with the correct planning you can avoid many surprises. A kitchen or bathroom remodel may require plenty of hours and effort, but it will all be worth it when your enjoying your new kitchen or bathroom.
Evaluate the Space
The first step in the remodel process is to evaluate the space being remodeled. It’s important to understand what you’re trying to accomplish and how much space is available. Would you like to add space, upgrade the current kitchen/bathroom space, make structural changes, or just improve the living space? Is there room to expand or redesign the current floor plan? Having a firm understanding is imperative because this will help you set the budget for the project.
Deciding on Functionality
A kitchen is the heart of the home, but what really separates it from the rest of the house is functionality. The core piece of the kitchen is the work triangle. The Kitchen work triangle connects the three main work areas in the kitchen: the sink, the range, and the refrigerator. Generally, speaking the distance between these areas should be no larger than 5-10 feet. Additionally, the sum of the sides should be between 15 – 28 feet. If the distance is to small, the kitchen will feel cramped and if its to large cooking becomes a challenge. Most importantly is to ensure that the lines of the triangle are not being hampered by anything. So if islands, trash cans, and kitchen essentials are in the wrong place you can end up struggling. Keep this in mind when deciding on the functional aspects of your space.
Map out the areas
Kitchens are no longer just spaces to prep and cook meals, they now are multi functioning rooms. They are designed for entertainment, convenience, and functionality. There are approximately six common kitchen layouts including single walled kitchens, galley kitchens, L - shaped kitchens, U - shaped kitchens, island kitchen layout, and a G - shaped kitchen. So once you figure out the layout then you need to decide the placement of the seven basic functional aspects. These are (1) walk-through areas of the kitchen, (2) prep or cooking areas, (3) additional storage space, (4) open shelving, (5) placement of the fridge, (6) island seating, (7) free standing furniture.
Gather Ideas
Once you have a solid understanding of the space, functionality, and general areas of the kitchen now is the time to gather some ideas. This is the time to look at websites, blogs, and magazines that tell you about the 20 game-changing must have for your next kitchen renovation. Get inspired by Fung shui, mellow out with custom lighting, get cooking with dual ovens, or maybe be ready to entertain with designated space for all your appliances. At the end of the day figure out what you love and put all your ideas together as this will help guide you to the best version of your ideal kitchen.
Developing Appearance
Developing appearances is all about materials and color schemes. This is the point at which you would finalize the overall look and feel of the kitchen. Here at Nogales Kitchen and Bath we know there are options, too many options. Even though you might know what colors you prefer, there are an infinite number of shades, tones and hues to choose from. We recommend you make your decisions in this order: (1) select your cabinet colors, (2) chose your appliance colors, (3) select your countertop, (4) choose your flooring, (5) choose your wall color, and (6) choose your hardware colors.
Kitchen Planning Guide
Need some help figuring out what you want? Please take some time to complete the questionnaire. The few minutes you’ll spend answering our questions could lead to years of enjoyment.

